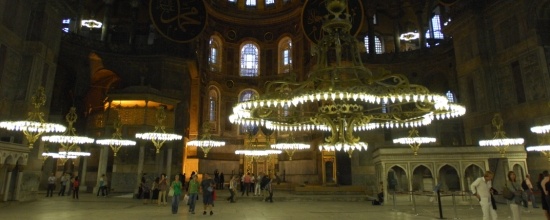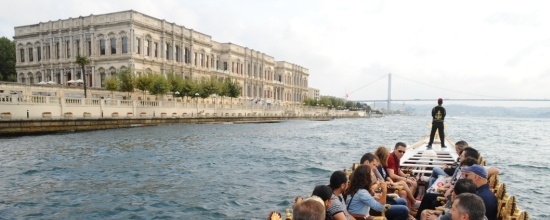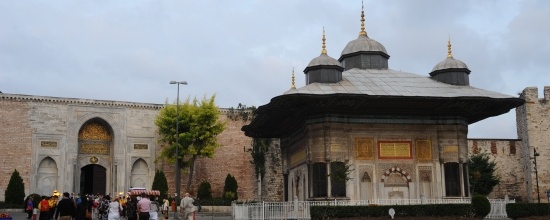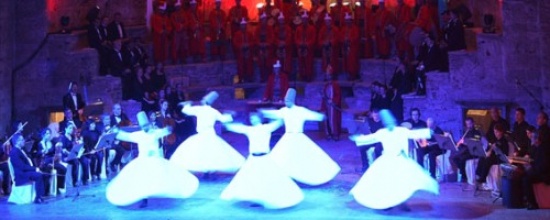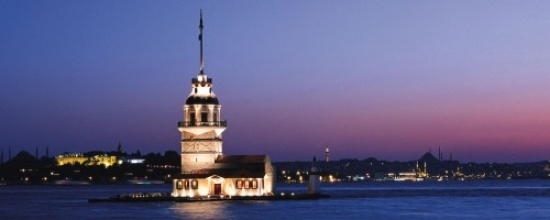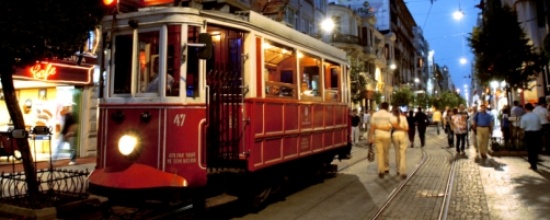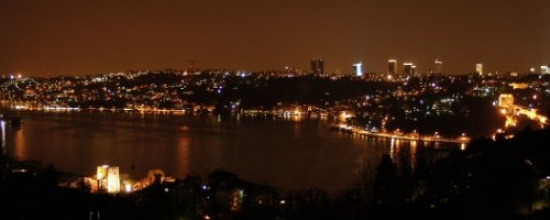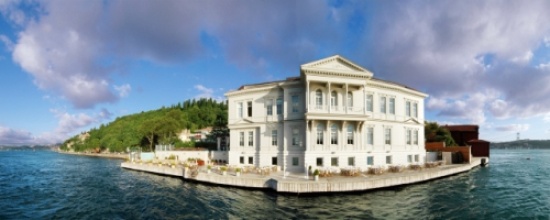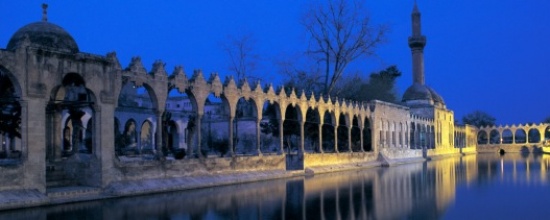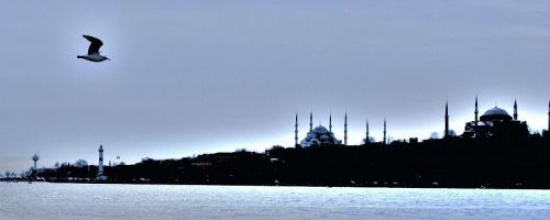Maiden Tower
The architectural structure of the Maiden's Tower (Kız Kulesi) dates back to 341 BC. At this date, after being a mausoleum built on marble columns for the wife of Commander Chares, a chain was pulled from its location at Sarayburnu to the island where the tower was located, in 410 BC, to make it a customs area controlling the entries and exits of the Bosphorous strait. At 1110 AD, the first apparent structure (tower) was built by the Emperor Manuel Comnenos.
This structure, which was built as a defence tower, was named Arcla, meaning "Small Tower". Although there is no clear information about this structure, it is believed to be close to its current dimensions.
The tower, which was used for defense purposes during the conquest of Istanbul, was used for very different purposes after 1453. During the Ottoman period, it was used rather as a show platform, than a defense team and the Mehteran team cited the nevbet (a national anthem) accompanied by the canons placed on the island. The structure, which was damaged during the earthquake of 1509, was rebuilt later. Furthermore, it acted as a lighthouse with the lights that were added.
The tower section was changed a little, and a glass chalet was added to the top, and a lead dome was placed on it, and the building was built with wood. It was converted into a quarantine hospital in order for the cholera epidemic not to spread to the city in 1830. It was started to be used as a defense castle again with the decline of the Ottoman Empire, and it is equipped with canons. The capacities are as follows:
The first floor : 137 Guests (seated)
The second floor : 94 Guests (seated)




